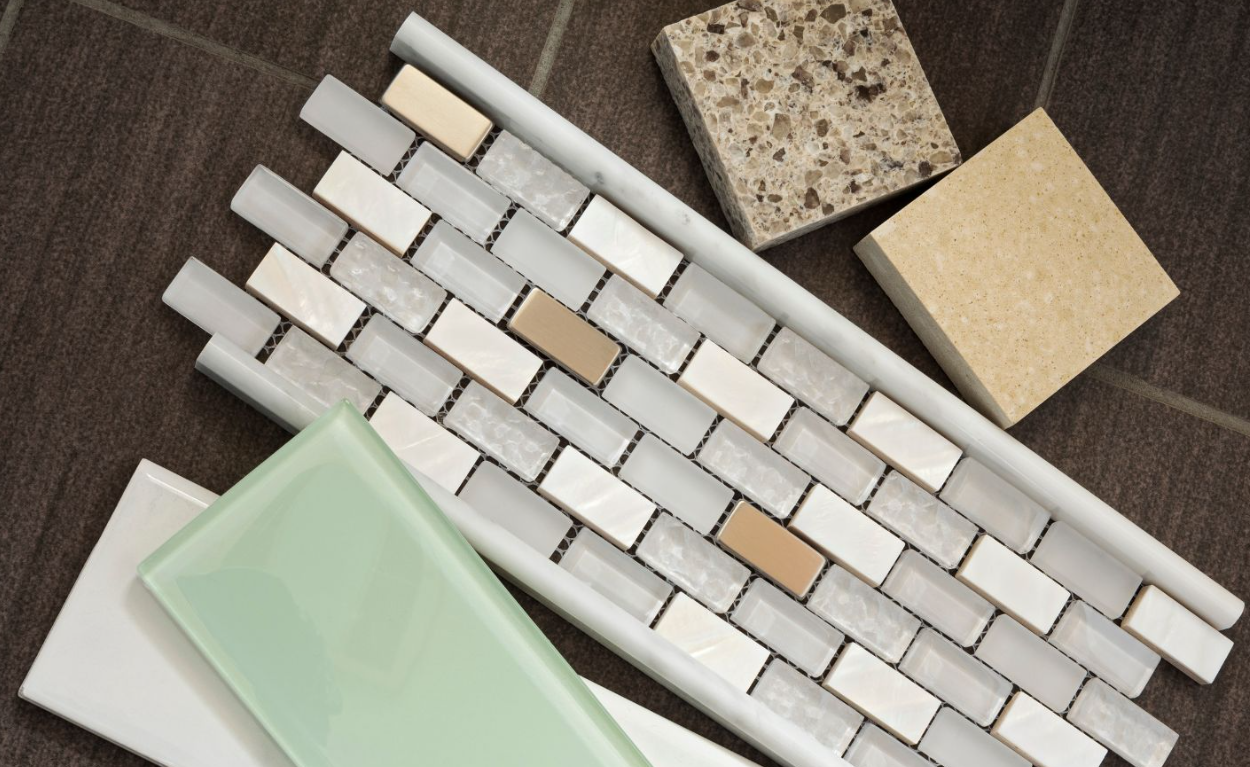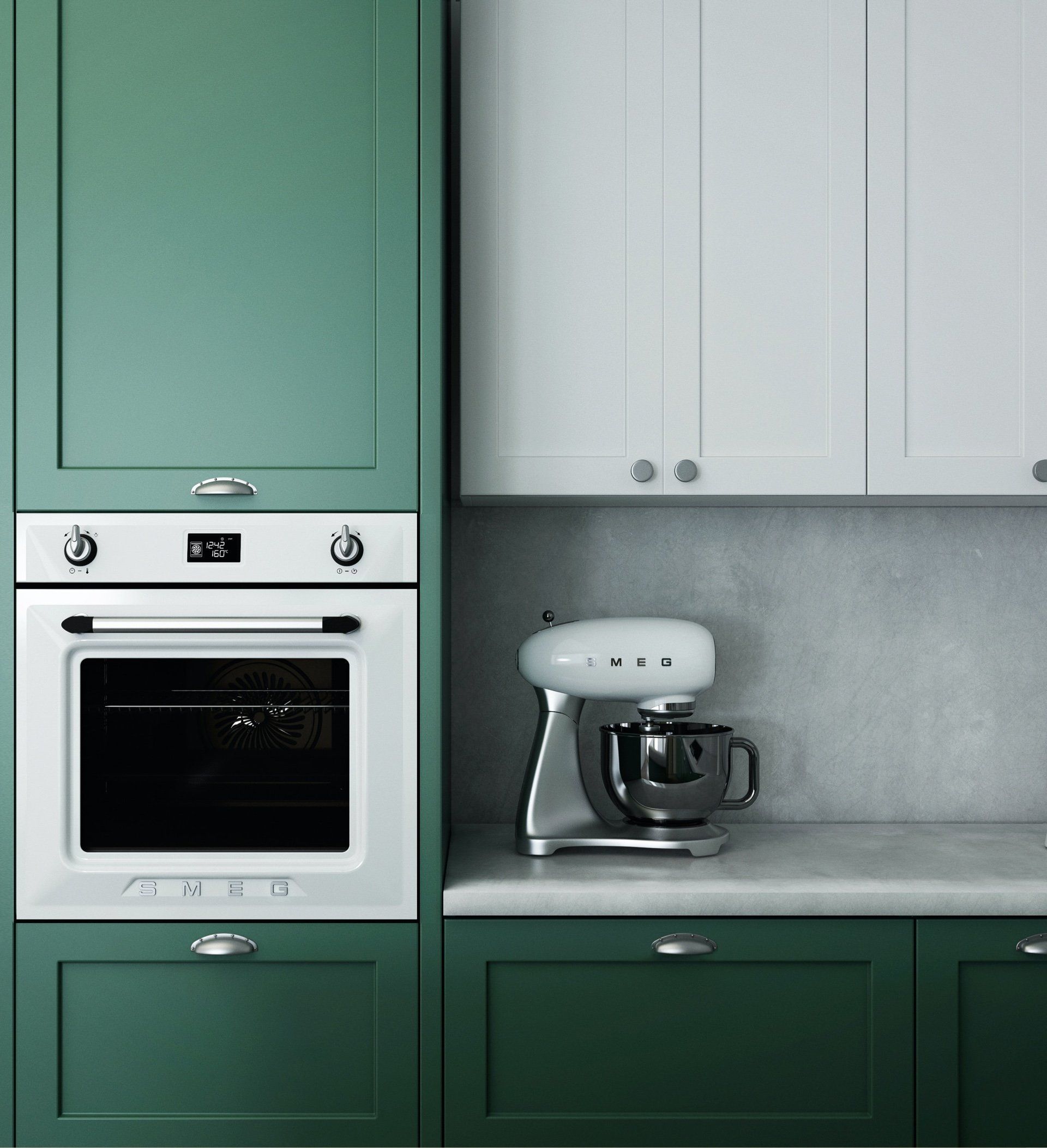The 5 Mistakes of Open Concept Design (and How to Fix Them)
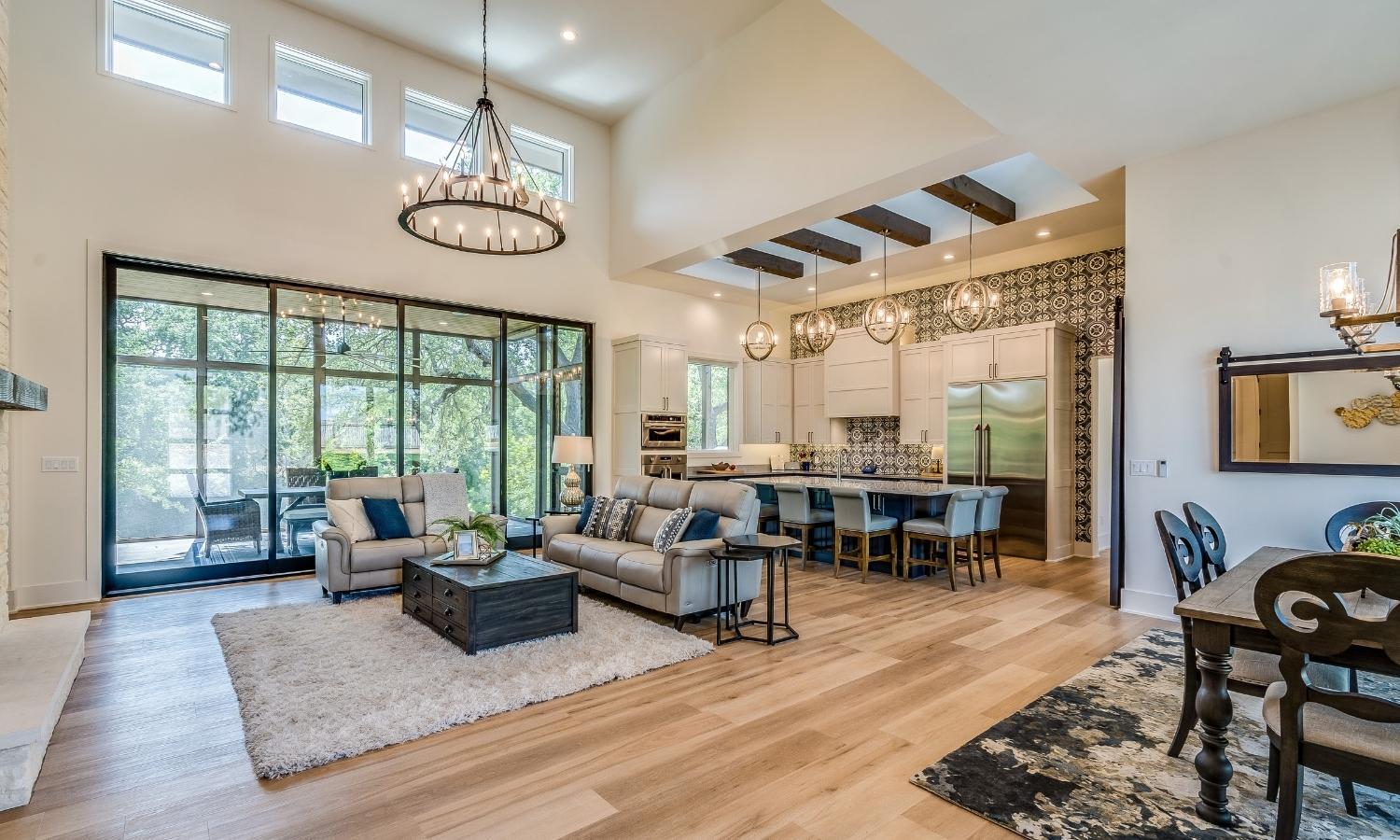
When designing an open-concept space, there are a few common mistakes that people make. However, these mistakes can easily be avoided by taking a few simple steps. By avoiding these common mistakes, you can create an open-concept space that is both functional and stylish. You can create a room that you and your family will love just by following these steps and taking the time to plan your space and incorporate a variety of design elements. Thankfully, the designers and remodelers at Remodeling Expo Center are experts in providing this guidance to homeowners. Here are our tips and tricks to sidestep the common mistakes people make when remodeling.
Not Defining Zones
One of the biggest mistakes people make when designing an open-concept space is not defining distinct zones. Without definition, your open concept room can feel like one large, overwhelming space. To avoid this, use furniture and other design elements to create defined areas within your open space.
For example, you might use a sofa and coffee table to create a cozy living room area, or a kitchen island to create a delineated cooking space. Don’t be afraid to get creative with your furniture arrangements! Adhering all your furniture to the walls can make your space feel like a museum or a little lackluster. Define your zones using furniture to help draw your eye evenly around the room.
Ignoring the Flow
Another common mistake is ignoring the flow of the space. When designing an open concept room, it's important to consider how people will move through the space. The sure way to develop a great “open concept” is through planning. By sketching out a floor plan, you can map out the flow of the space and make sure there are no dead ends or cluttered areas. Your flooring could also be contributing to feeling “stuck.” According to Kevin Driggers of Remodeling Expo Center’s flooring department, you should try to be consistent and use the same material with your flooring whenever you can. If you can’t match the pre-existing flooring, try creative flooring patterns and breaks in the layout.
Your decorating style should also be maximized to its potential when incorporating it into your space’s pre-existing flow. A collection of objects distributed tastefully that either clash or match the wall decorations and lighting can all serve to improve the flow.
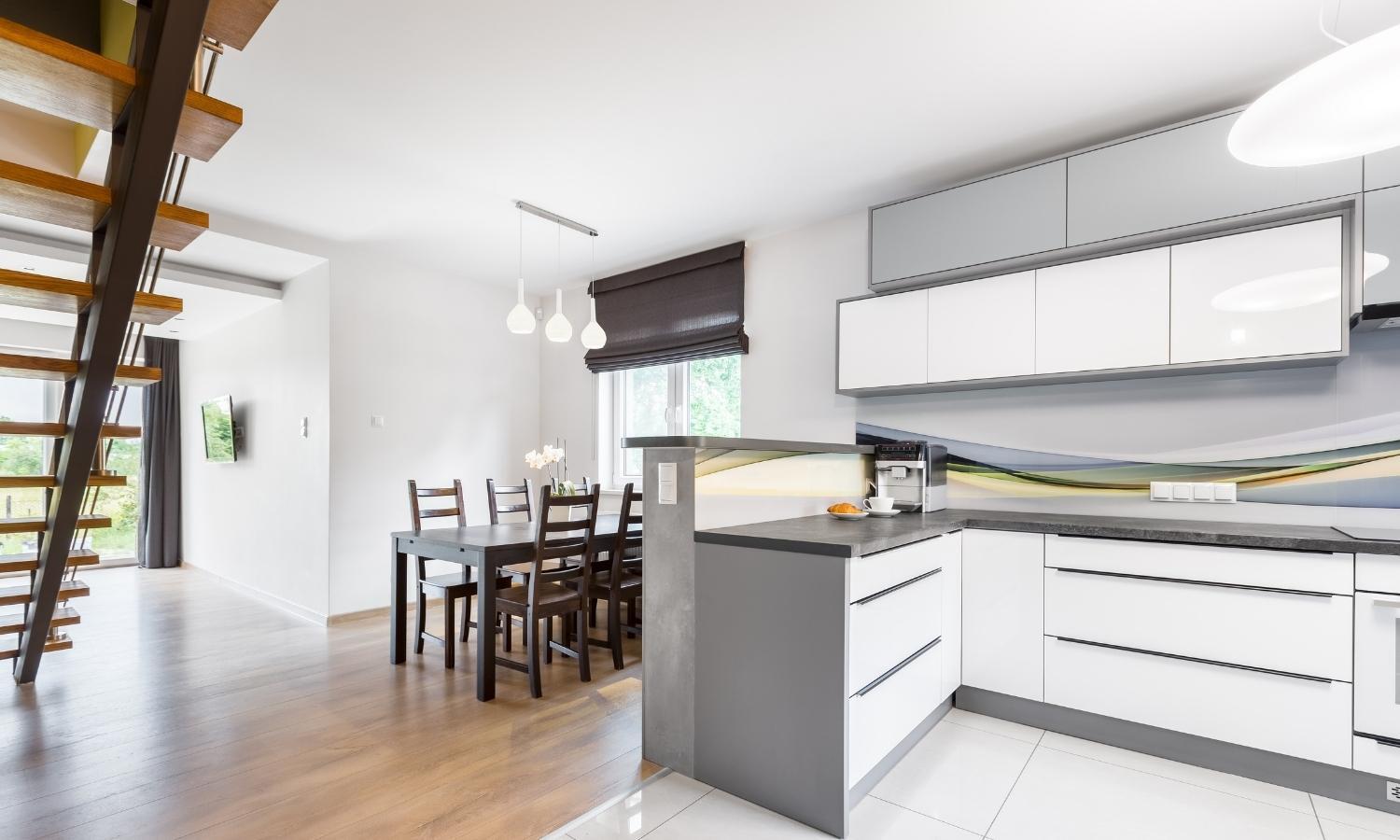
Not Incorporating Enough Storage
Open concept spaces can often feel cluttered and chaotic if there's not enough storage. To avoid this, be sure to incorporate plenty of smaller intimate spaces. One way to delineate an intimate space from open space is by incorporating different types of storage units. The best part about storage units is that they have the most variety of any piece of furniture so you’re guaranteed to find something for your space. This can be done by adding bookshelves, cabinets, or even armoires.
Forgetting About Acoustics
Since open concept spaces don't have any walls to absorb sound, acoustics can be a real issue. If you don't take steps to address the problem, your space can feel echo-y. A cavernous space can limit the amount of To fix this, add soft furnishings like rugs and curtains. These materials will help to absorb sound and make your space feel more comfortable, while also having the added bonus of brightening your space to improve the flow!
Not Adding Enough Visual Interest
Finally, some people make the mistake of thinking that an open concept space has to be minimalistic. However, this couldn't be further from the truth. In fact, open-concept spaces can be quite interesting and visually stimulating if done correctly. To add visual interest to your space, incorporate a variety of textures, patterns, and colors. Use furniture and accessories to create a space that is both stylish and inviting.
Lighting is also an amazing way to create visual interest. A light source naturally draws a viewer’s eye while also highlighting a space. It creates a sense of drama or intimacy that can carry over from different spaces. Consider adding to the visual interest of your space by incorporating recessed lights or decorative fixtures that define smaller spaces. But if you prefer static transitions don’t be afraid to have a darkened threshold, since that signifies a visual difference between spaces.
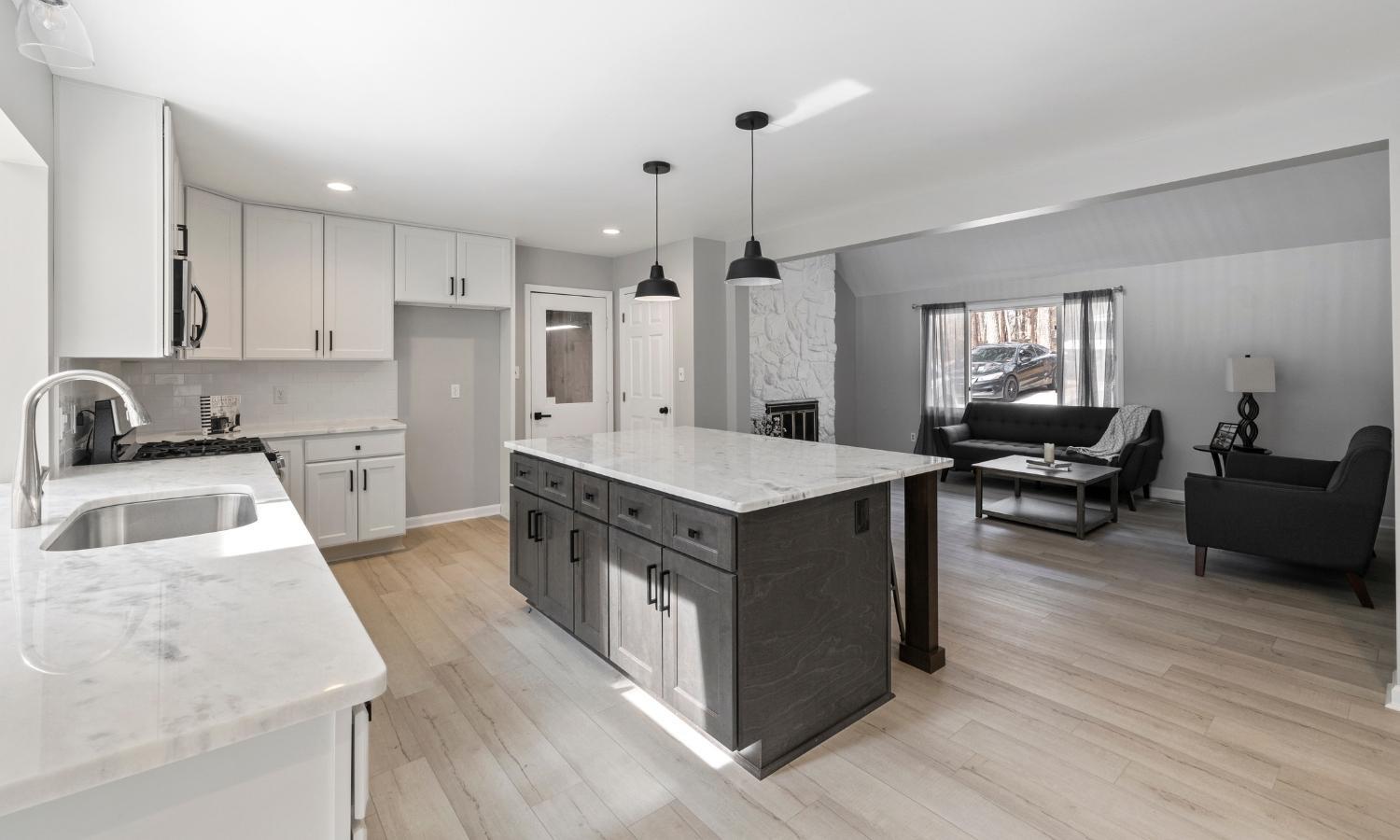
Have Your Remodeling Project Completed the Right Way With Remodeling Expo
At Remodeling Expo, we understand kitchens, baths, and basements. When you're ready to begin turning your vision into reality, we invite you to partner with us. Our professional kitchen designers and installers will be with you every step of the way, helping create the beautiful open concept design you've always wanted. Stop by our kitchen and bathroom remodeling showroom in Alpharetta today for inspiration and ideas and put our two decades of experience to work for you.
Call today to schedule a consultation with the design experts at Remodeling Expo in Alpharetta, GA.

